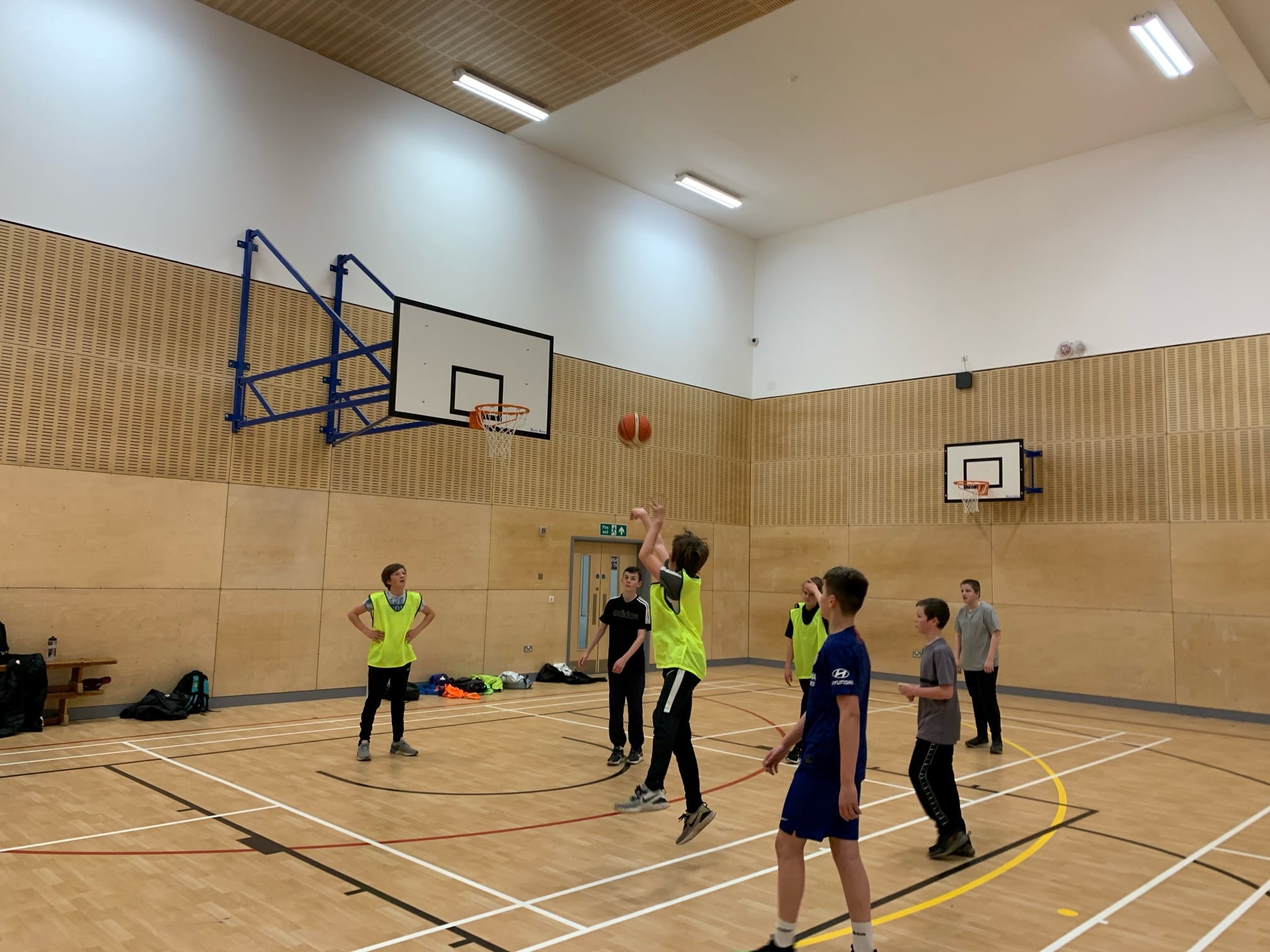Sports Hall Interiors
Sports Hall interiors were a part of a significant expansion project of Willingdon Community School, Eastbourne, East Sussex. The interior was designed to be solid plywood in the human reach area. The rest is done from white plasterboard onto the top and partly on the ceiling to cut the costs. The sports hall is also a meeting hall, that is why we decided to use perforated plywood on the ceiling, some of them on the wall. All looks nice. It's durable, and School becomes proud of it.






