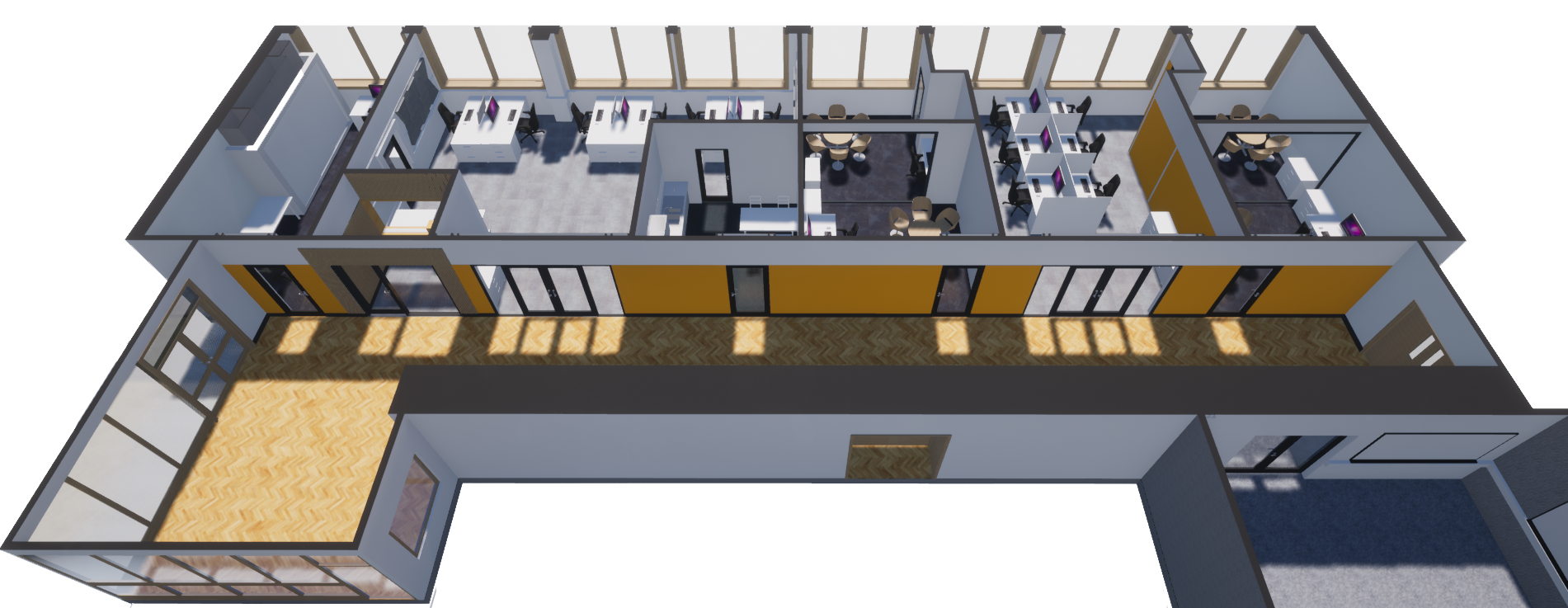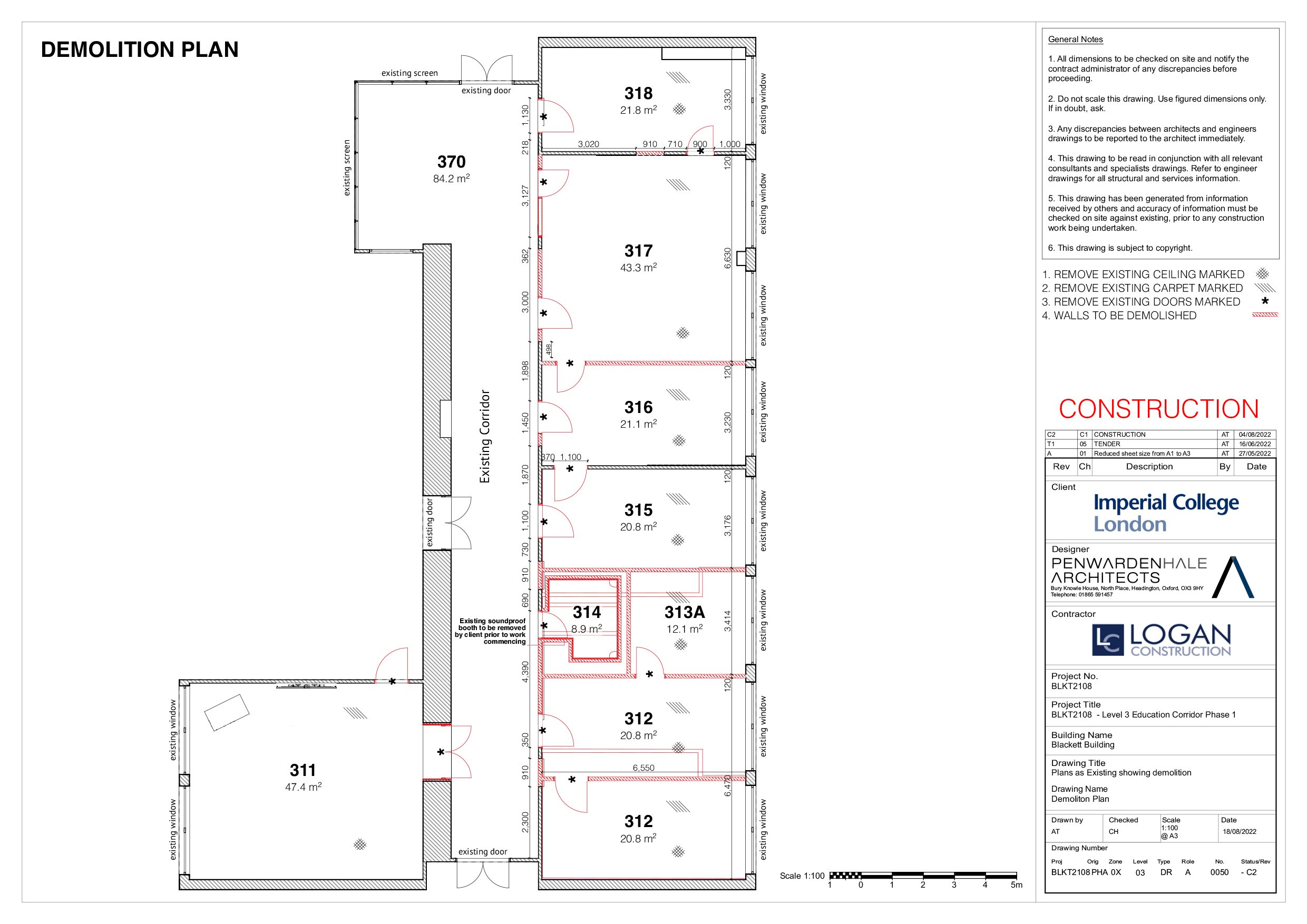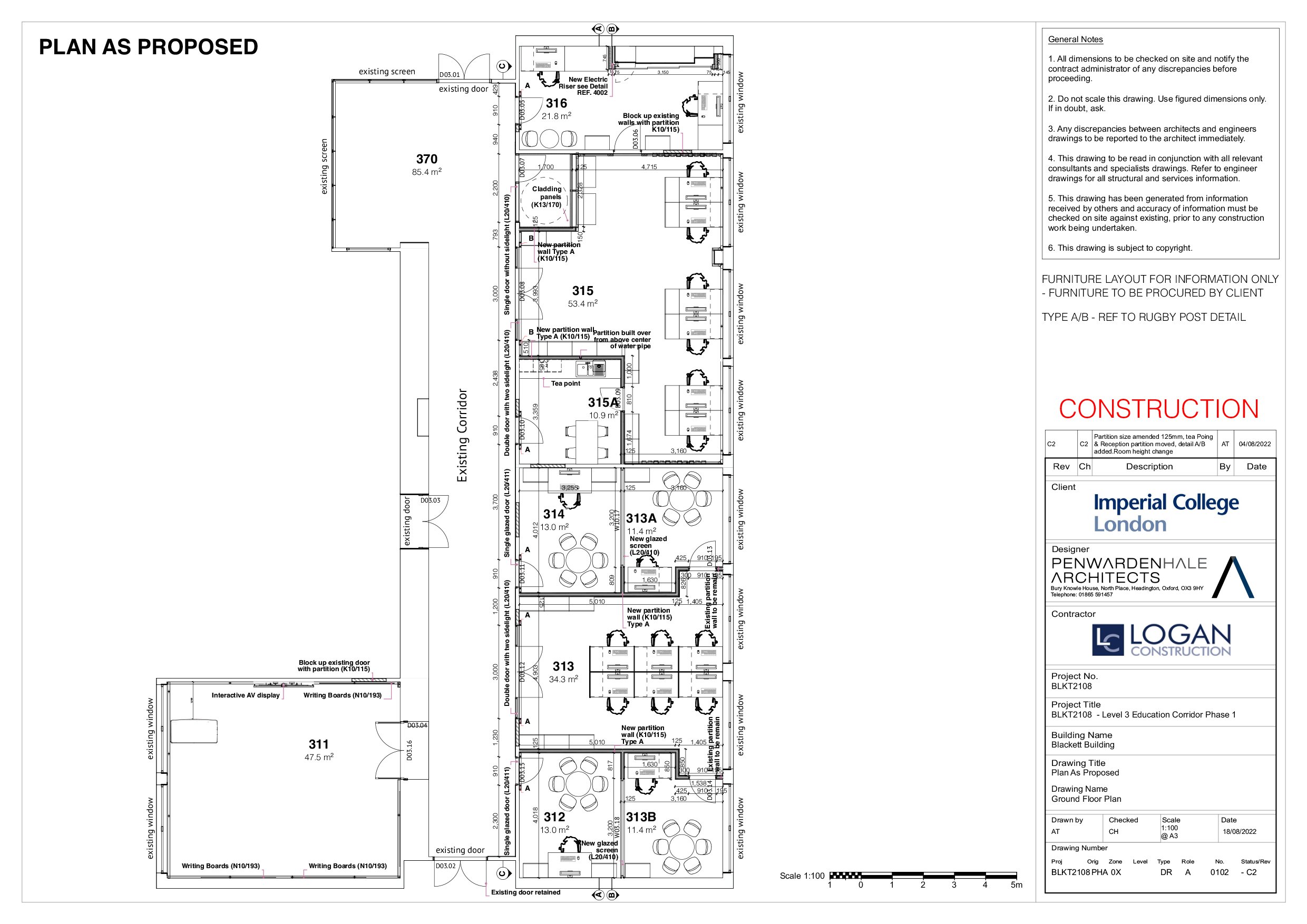
Internal layouts of Office Space Adjacent to the Corridor for
Imperial College London
The 3rd floor corridor forms the main entrance for the Department of Physics and has an outdated feel which does not provide a welcome look for the students who come to the department. To meet the brief, we have focussed on Improve the dynamics of the corridor space by replacing solid timber doors with glazed doors and screens. Re-design of the reception area to improve the visual appeal of the space, recessing the facade from the corridor and providing a fully accessible counter space. Improve the character of the corridor by reviewing wall finishes whilst retaining the existing parquet flooring. Office areas become reconfigured into larger workspaces, adding social spaces for eating with additional smaller office spaces and adding an examination office close to the reception.




