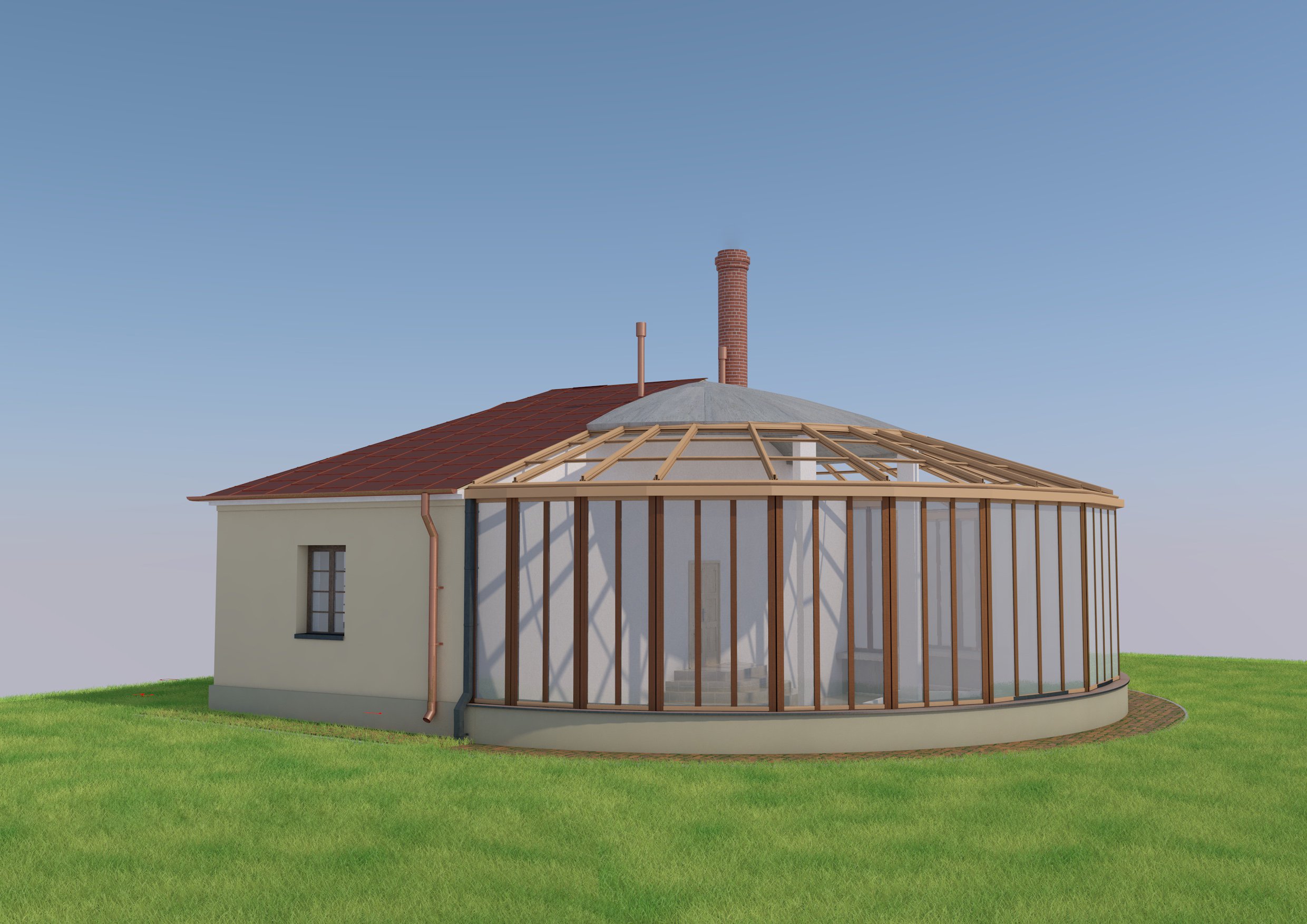
Reconstruction of Manor Orangery
The orangery, probably erected at the end of the 19th century, located on the southern outskirts of the park, is a rectangular building with a semi-circular glass part on the north side and a high, one-story brick chimney. The building is made of brick, plastered, and the extra rooms are covered with a three-slope roof covered with a sheet. A fan roof has been designed over the part of the conservatory proper. The lack of preserved decorative elements makes the former orangery an almost contemporary style and completely obliterated style features.
As you can only guess today, in its original shape, the main structural skeleton of the semi-circular part of the orangery was made of wood only after World War II; it was replaced by a welded steel structure, devoid of any historical value. To stop the unfavourable physicochemical processes occurring within the structure of the former manor house, it is necessary to carry out construction and conservation works aimed at eliminating the leading causes of the degradation of this monument and restoring its lost aesthetic and architectural values.






